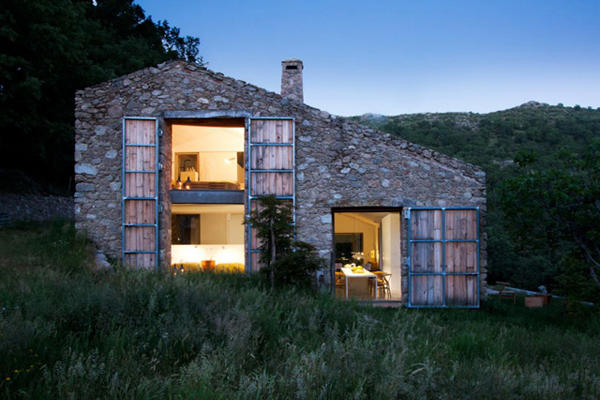
20 Mar Barn conversion in Extremadura
An abandoned cattle barn has been transformed into a contemporary family home in the province of Cáceres by Carlos and Camino Alonso of Ábaton architects. Sitting high on the hillside in rural Extremadura, the ground floor of this crumbling shed once provided shelter for the cows during the harsh winter months whilst the upper floor was used as a hay loft.
In response to the remote location, where there is no mains water or electricity supply, the herd owners instinctively placed the barn to benefit from the natural resources. A large south-facing façade allows the sun to heat the property during the day and two nearby streams provide a year-round water supply. Drawing on the knowledge and experience of the locals that used this land before them, Ábaton architects have connected the building with the land on which it lies by framing a view from every room, to a chestnut tree, a natural stone wall or to the cows grazing beyond.

The streams continue to provide the cooking, drinking and bathing water for the new home. One stream flows into the internal courtyard to help cool the property in the summer months, continues under the building and reappears in front into a natural stone pool that acts as a holding tank for watering. Electricity is provided from batteries charged in summer by photovoltaic panels and by small turbines in the streams in the winter.

Large floor-to-ceiling openings in the south elevation allow sun to flood into and heat the interior during the day. That heat is then trapped there during the night by sliding across the wooden shutters to act like a second skin. The full-height glazed doors slide back into the walls to allow the living areas to open out completely onto the surrounding landscape, erasing the barriers between inside and outside and connecting the structure with nature.

A restrained intervention of the building envelope has produced a stunning contrast between the weathered stone and wooden exterior against the sleek, clean white interior. The space that once sheltered the cattle from the snow now accommodates the open and bright living areas and the first floor hay loft has been converted into bedrooms. Varying volumes of concrete, stone and plasterboard are connected by wrought iron links to create a dynamic and balanced space that finds harmony between the old and the new.















