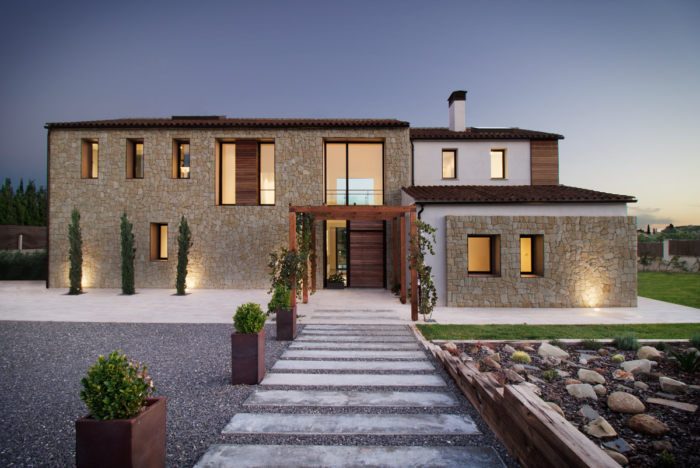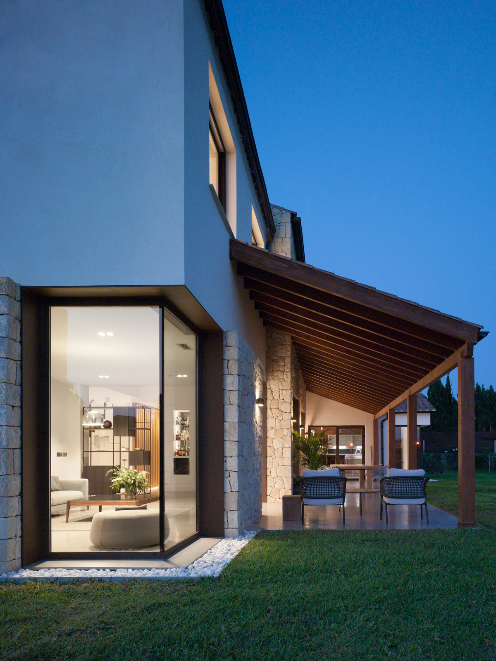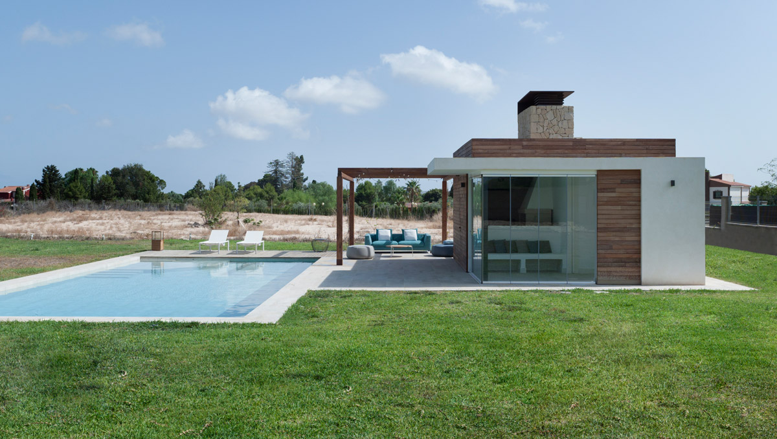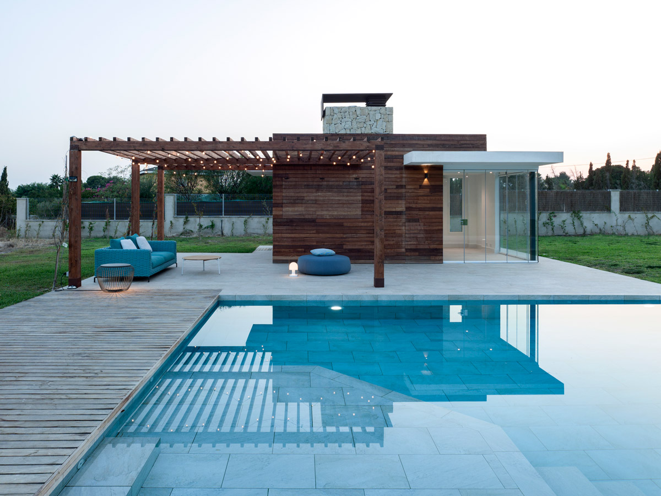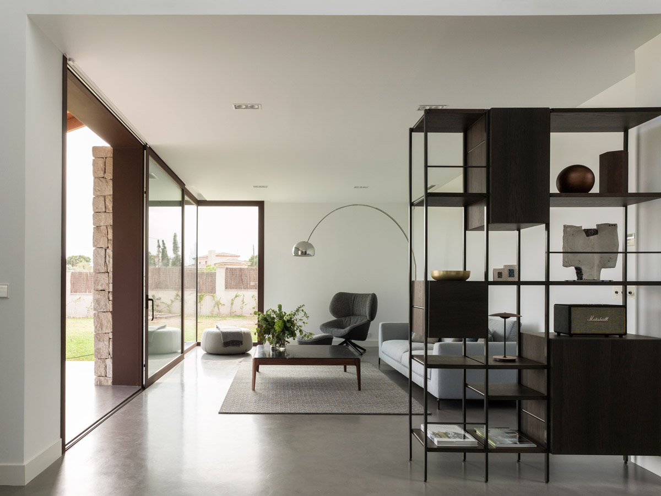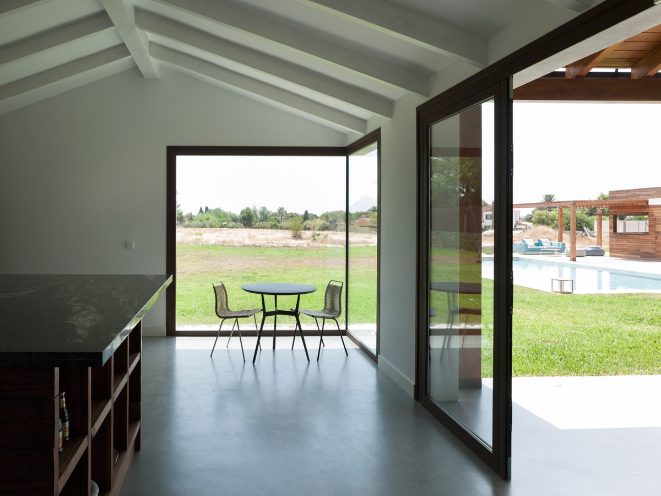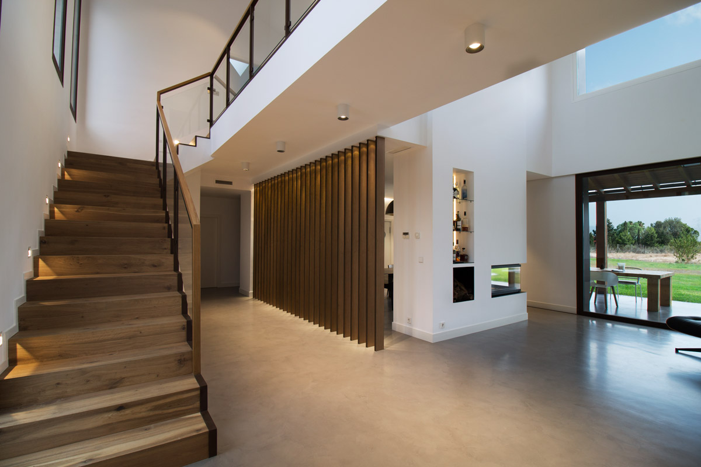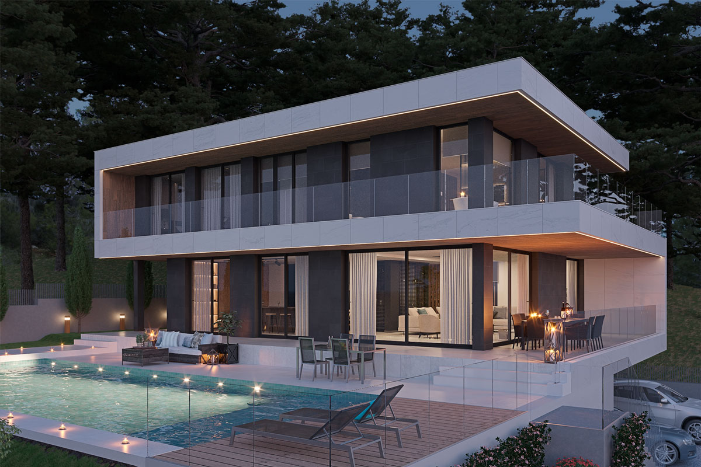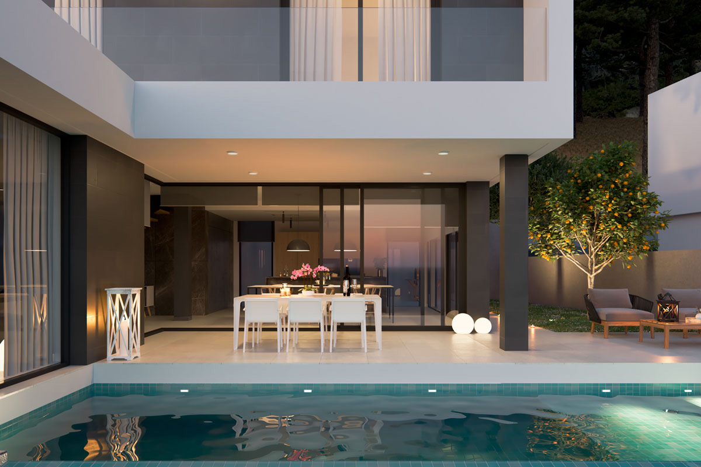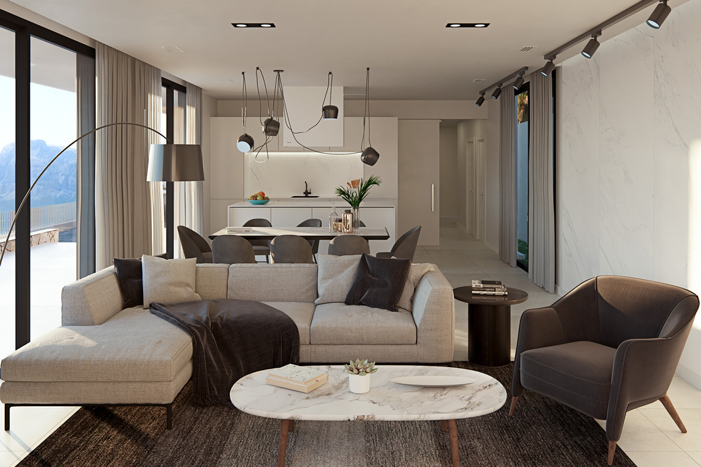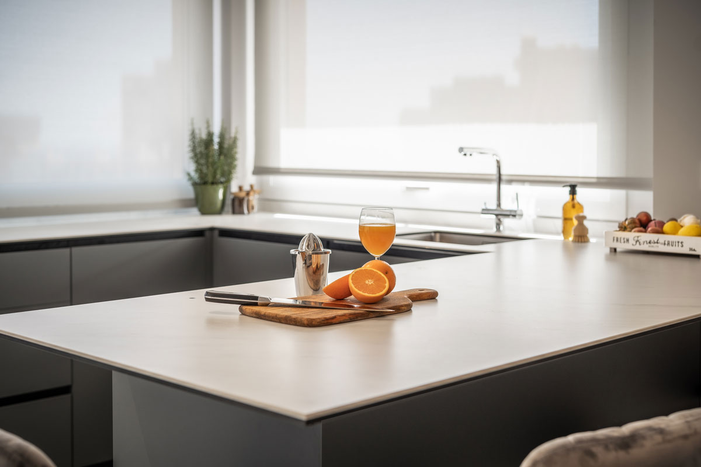065
Type: New build single family dwelling
Location: Mutxamel, Alicante
Status: Finished 2017
Area: 502m²
Despite their elemental differences, contemporary and rustic styles can be combined to produce stunning residential designs.
This new private dwelling is designed to fully engage with its rural surroundings, where natural stone, timber cladding and ceramic roof tiles help connect the building to the land on which it lies. Large glazed openings puncture the rough stone facades, producing an attractive contrast between the clean contemporary lines of glass against the rustic texture of stone.
Although the interior design is to have a more contemporary minimalist feel, the subtle introduction of stone and wood into interior elements will help reinforce the connection with the natural world outside. The weathered natural charm of these rustic materials helps add texture and warmth to the clean lines of contemporary architecture.
Large glazed openings slide away on the ground floor to lead out onto a large covered terrace from the living, kitchen and dining areas. This enables us, combined with large moveable partitions, to expand and adapt rooms for different occasions thus creating flexible spaces that respond to changing needs.
From the terrace, a lawn leads us to the swimming pool and its pavilion. The pavilion, a small timber box design inspired by contemporary kiosks and beach huts, accommodates a bar, kitchen and barbeque area, bath/changing room and dining area. The timber box is framed on two sides by a white rendered wall and pierced with a vertical stone chimney.

