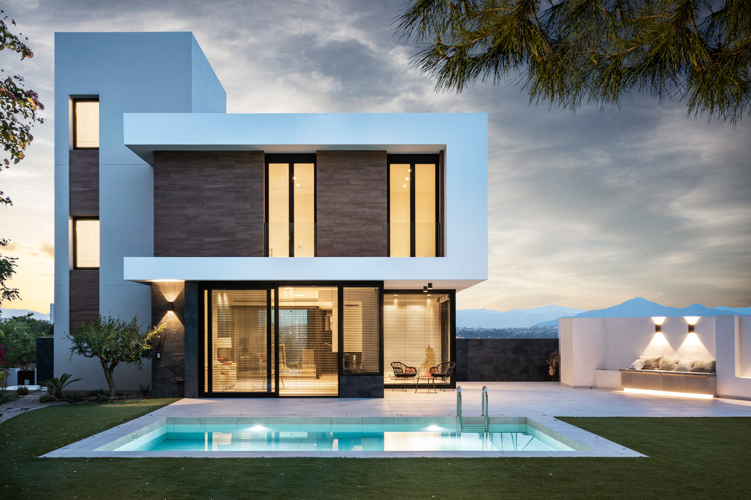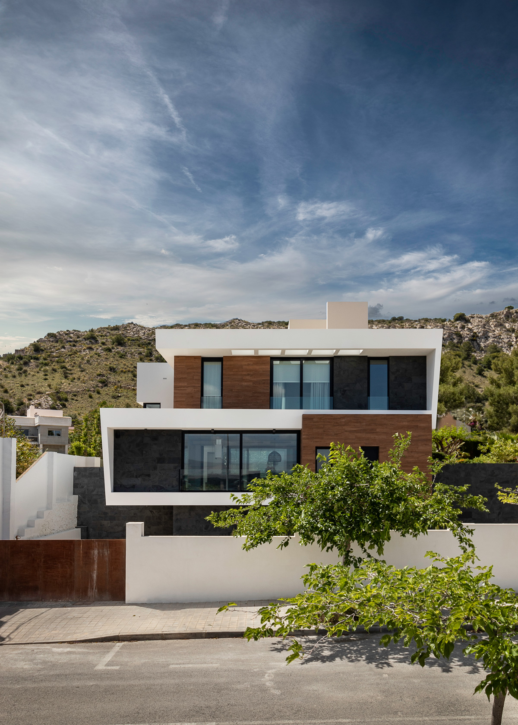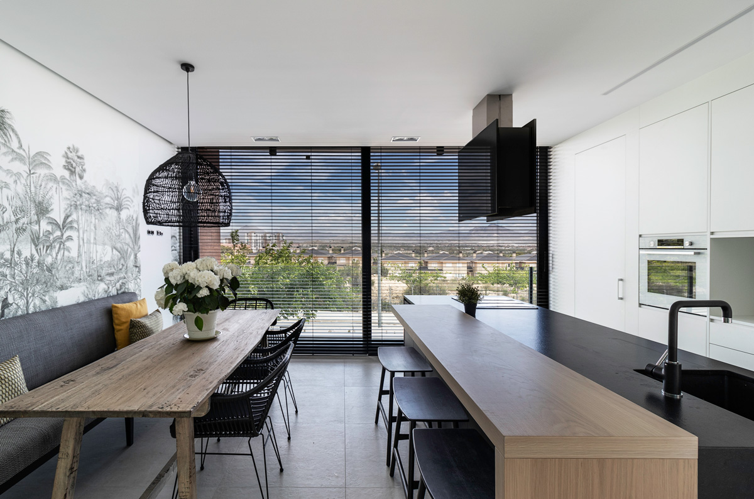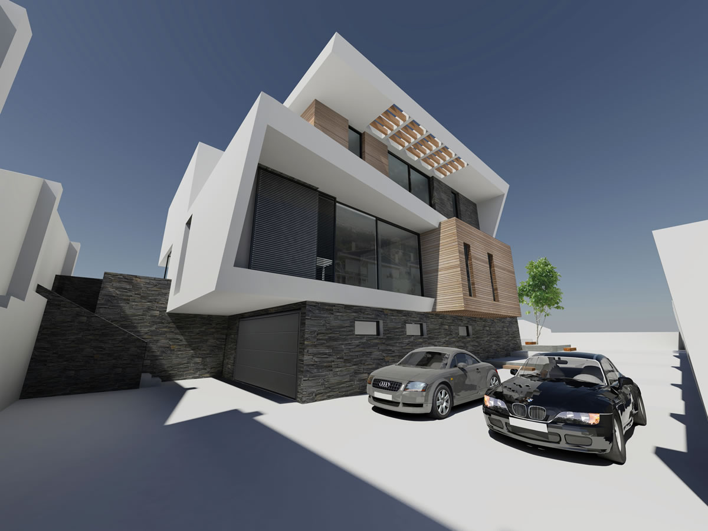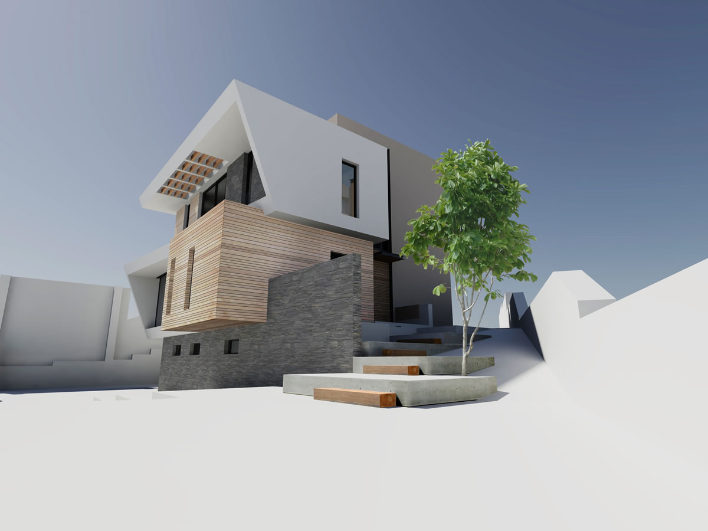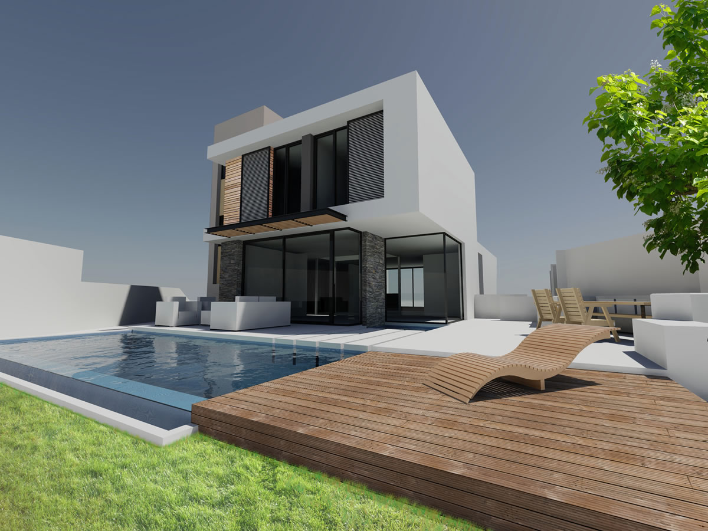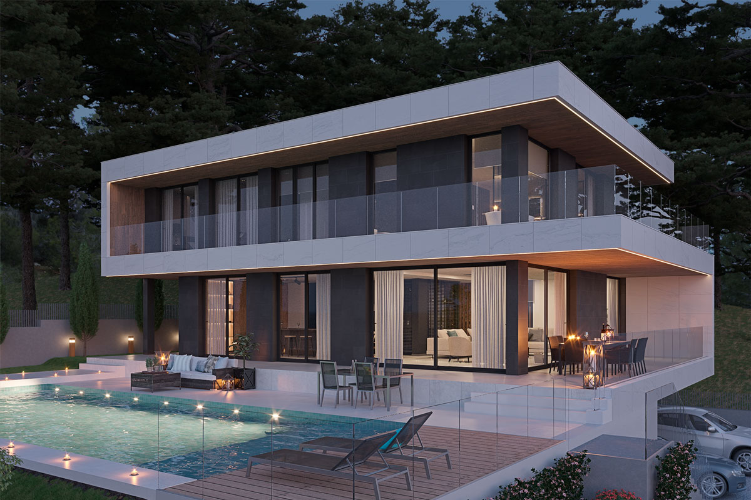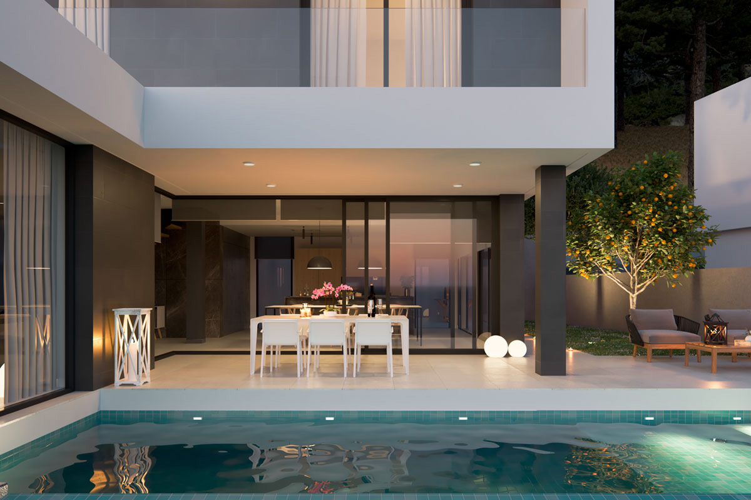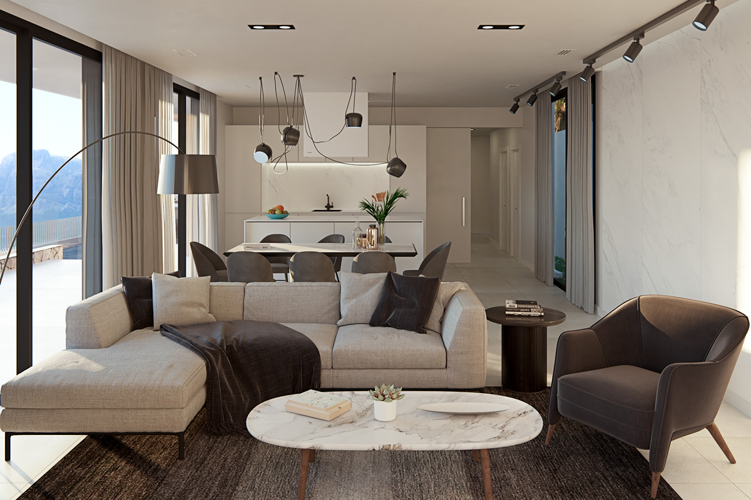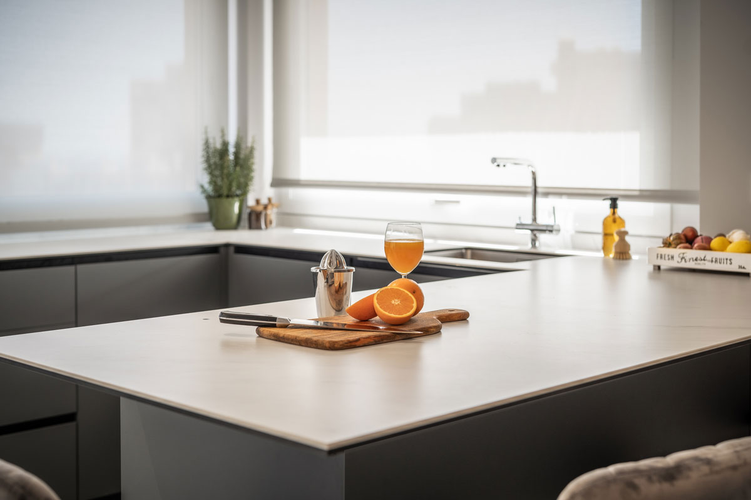092
Type: New build single family dwelling
Location: Calle Concha Espina, Alicante
Status: Completed 2019
Area: 272m²
On a sloping site in a residential area in Alicante, a single family home was to be designed, offering the owners both privacy and openness. The resulting contemporary design shows a closed stone facade at the entrance level that provides privacy and a strong base from which the home transforms to openness and transparency on the upper levels as it breaks out onto the private garden behind.
An internal courtyard penetrates through the upper floors, allowing natural light into the centre of the home. On the living floor the courtyard subtly separates the living, dining and kitchen spaces, whilst defining the access to the bedrooms on the floor above.
The result is a highly contemporary home spread over four floors that effortlessly negotiates the changing levels of the site and provides a delicate blend of privacy and views.

