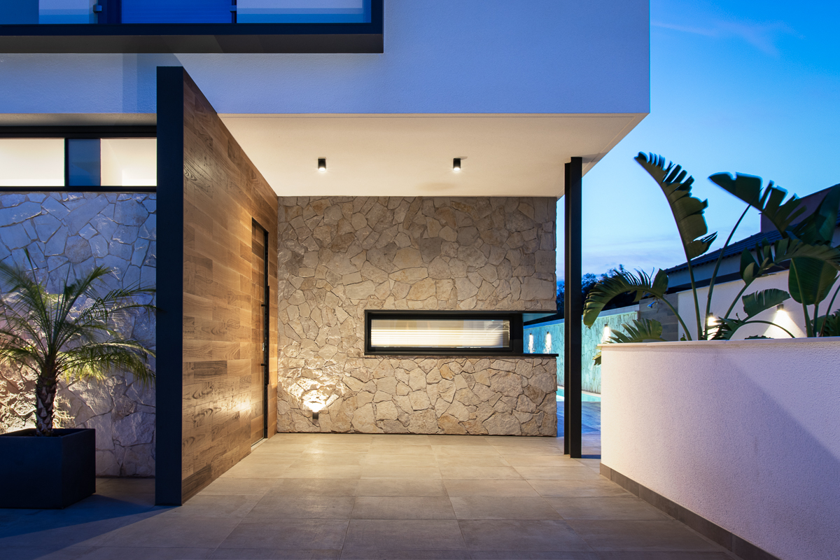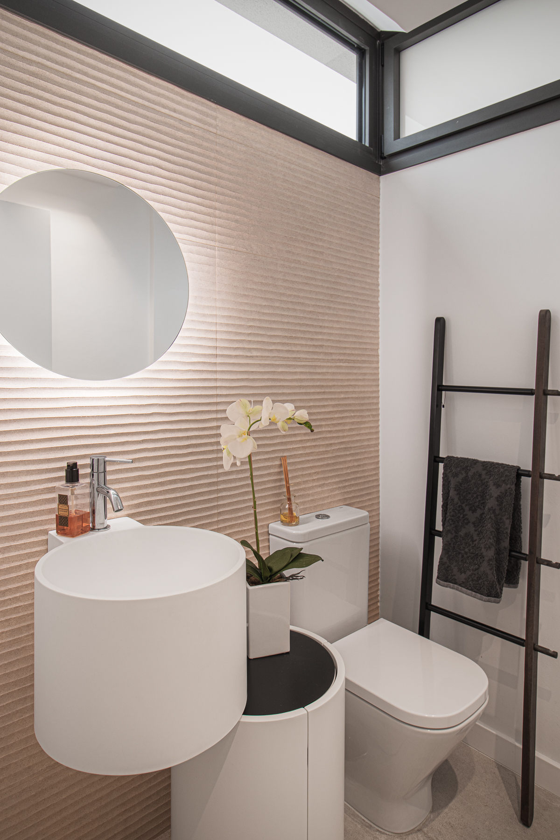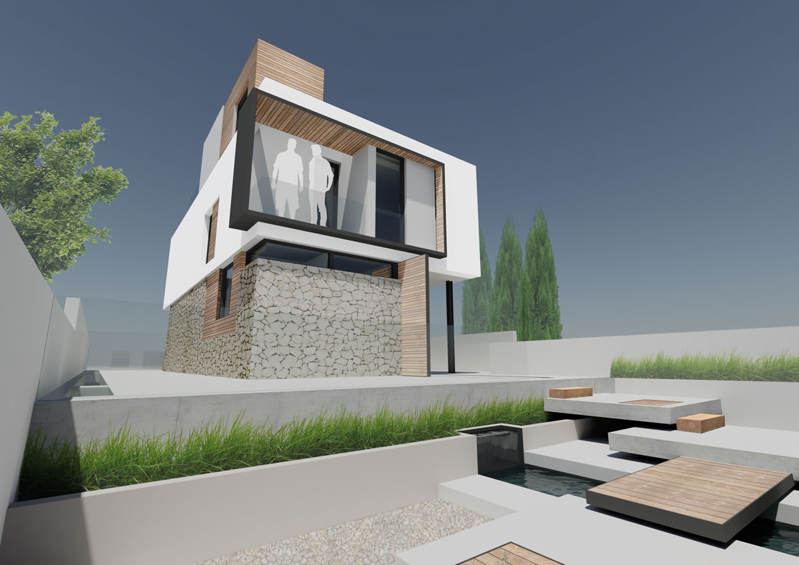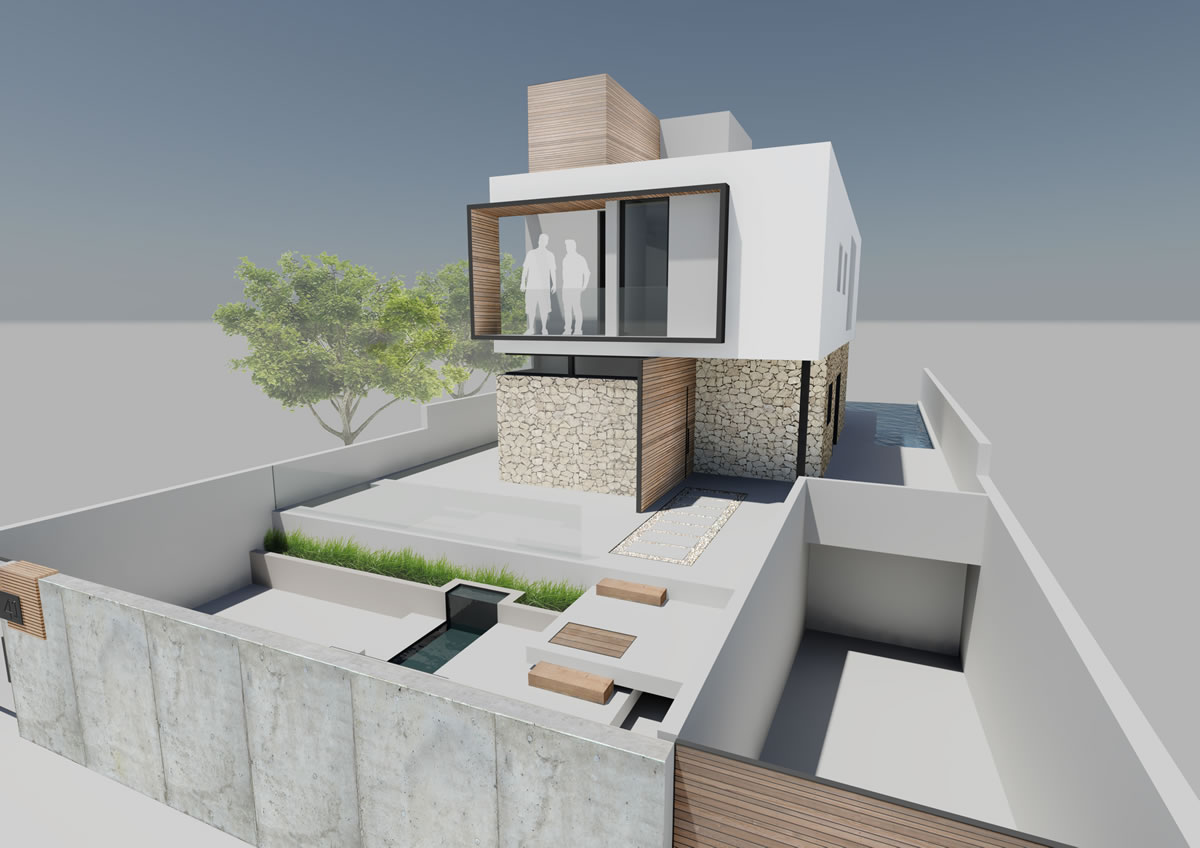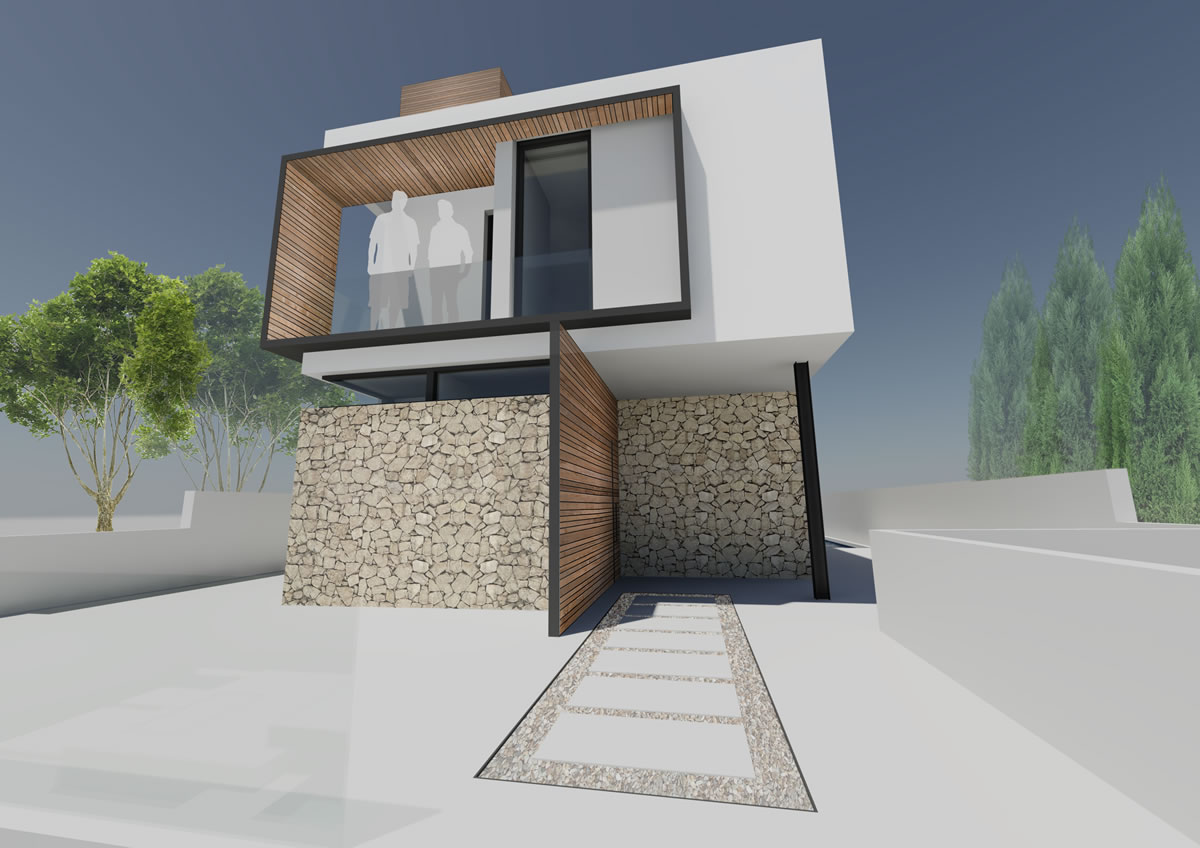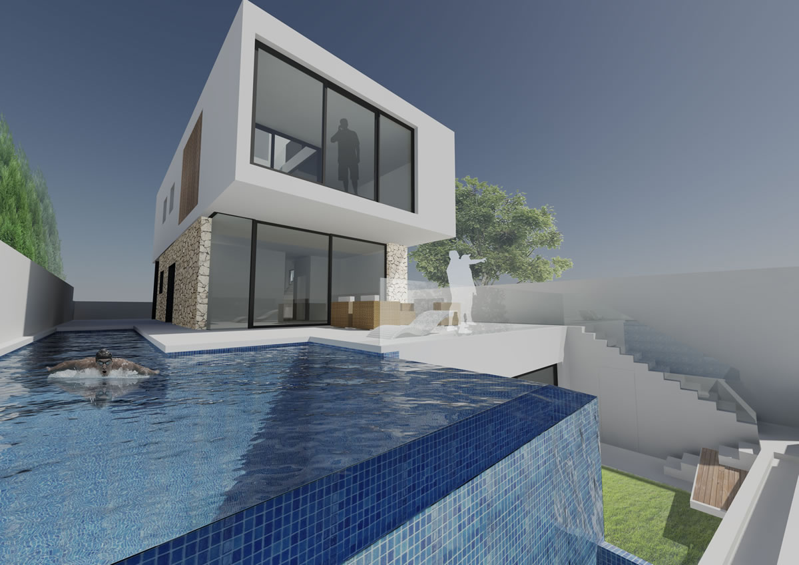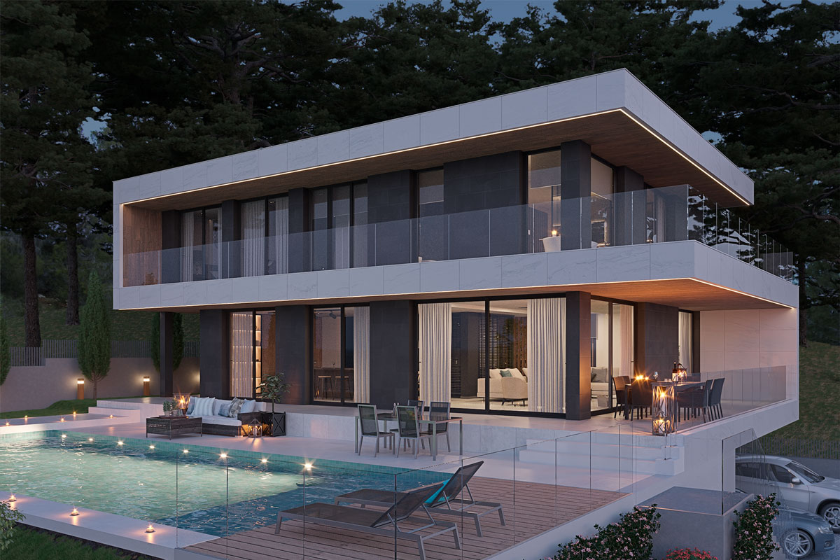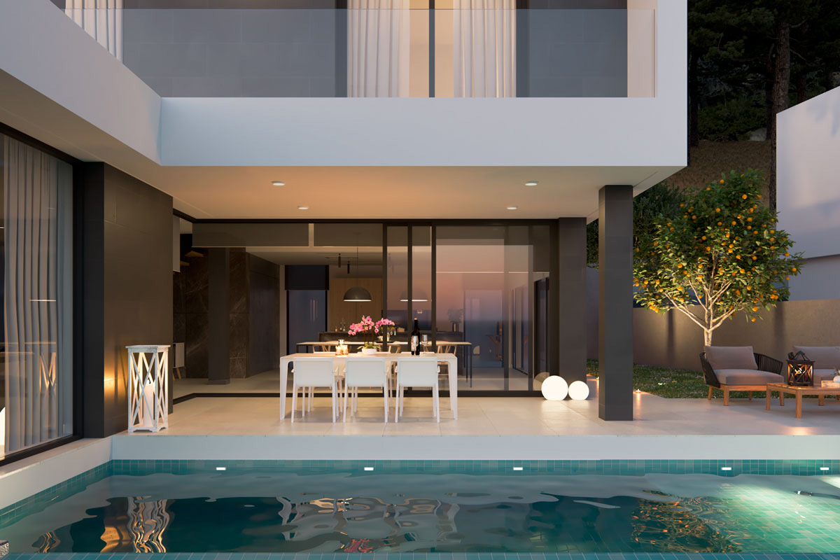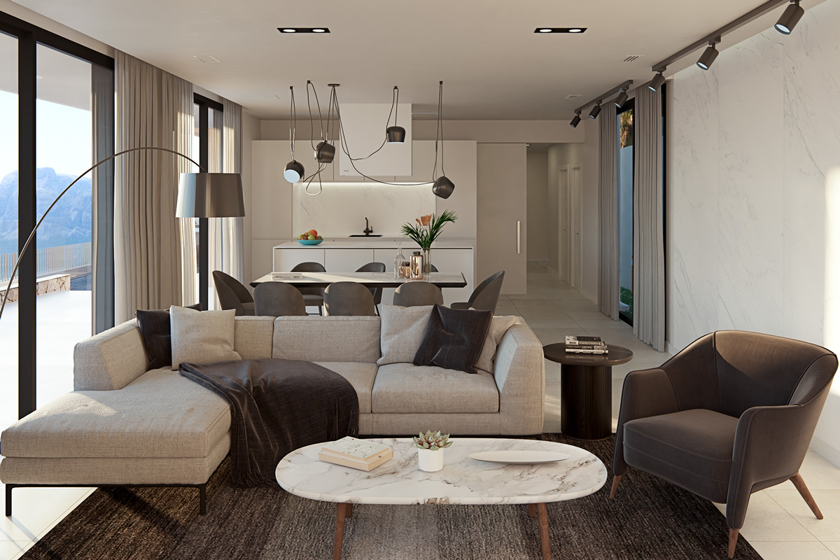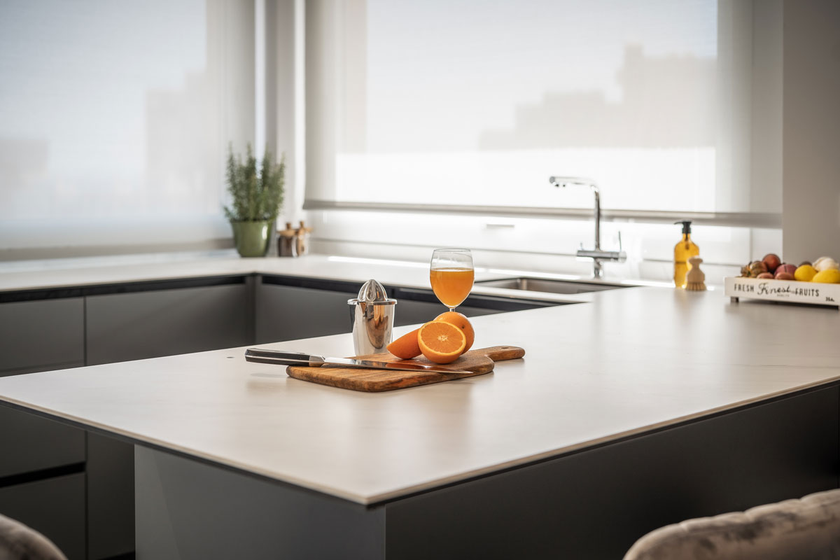099
Type: New build single family dwelling
Location: Avenida Fotógrafo Francisco Cano, Alicante
Status: Completed 2019
Area: 182m²
The residential area in which we find ourselves is characterized by small and narrow plots, resulting in compact houses with restricted floor area. Our goal was to produce a large and exclusive home within a tightly constrained site.
To achieve our goal we decided to fully exploit the areas of the home that would best allow us to create this sense of space.
The living room, which occupies most of the ground floor, has a large window that opens out to the rear garden and infinity pool. In addition, the location of window openings has been studied, not only to guarantee energy efficiency, but also to enhance the sensation of space.
The master bedroom above the living room has been moved forward as if it were a chess pawn to create a covered porch for the living room. From this movement arises a first floor patio, which forms a private outdoor area to the master bedroom, again allowing natural light to penetrate through the home and provide open and fresh spaces.
The careful selection of materials and finishes is the perfect complement to a considered architecture necessary to achieve a personal and exclusive contemporary family home.

